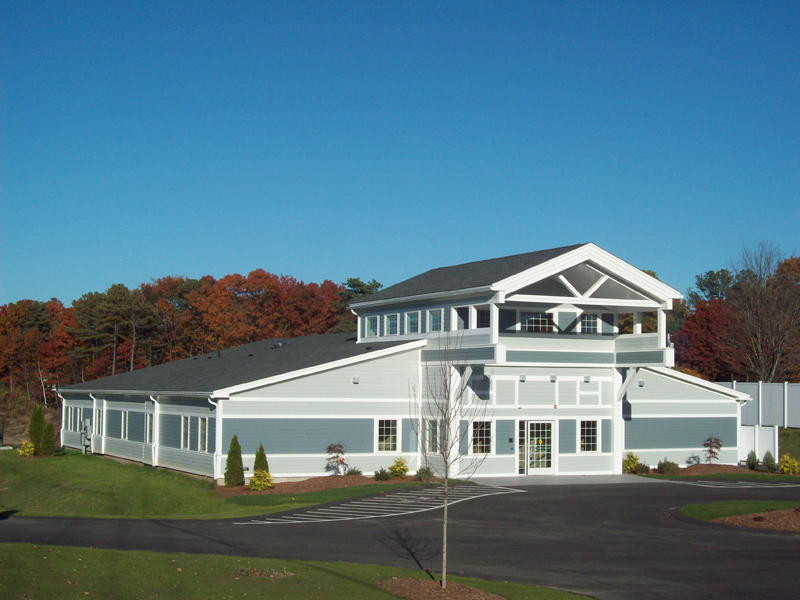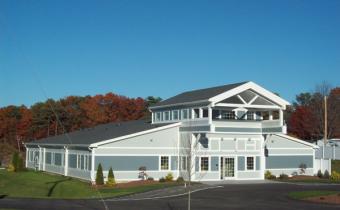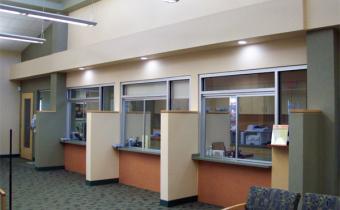Riverbend Medical Facility
Project Type:
Design / Build Project
Project Summary:
New 17,600 S.F. Medical Office Facility
Project Manager/Engineer:
Frank A. DeMarinis, P.E.
Lead Designer:
Jon Solecki
Construction Supervisor:
Stuart McGregror, L.C.S.
Project Description:
Sage Engineering and Contracting, Inc. designed and permitted a 17,600 S.F. medical office facility. The building consists of modern architecture with a large canopy covering a drop off area and a floor plan allowing maximum space for offices.
Client:
Riverbend Medical Group
Location:
Westfield, MA
Design and Permitting:
September 2008 to October 2008
Construction Date:
November 2008 to November 2009

Link:















