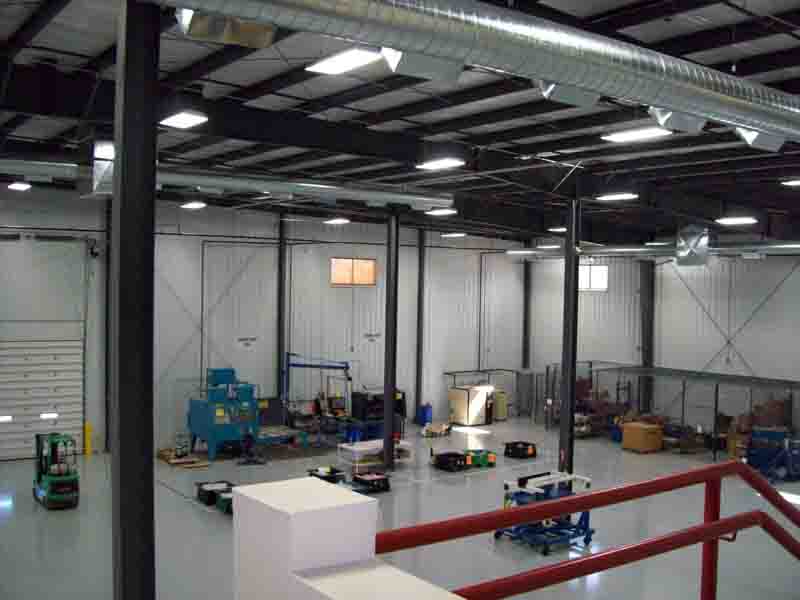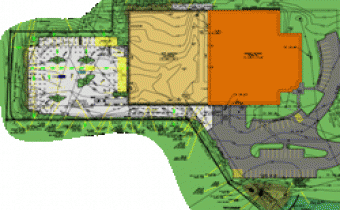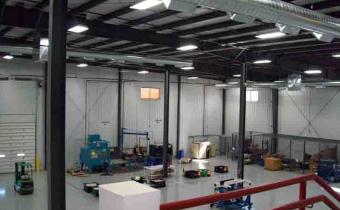Overhaul Support Services
Project Type:
Design / Build Project
Project Summary:
New 32,340 S.F. Addition to Office & Manufacturing Facility
Project Manager/Engineer:
Frank A. DeMarinis, P.E.
Lead Designer:
Jon Solecki
Construction Supervisor:
Stuart McGregror, L.C.S.
Project Description:
Sage Engineering designed and permitted a 32,340 S.F. addition to an existing manufacturing and office facility with a second floor office and cafeteria area. The building has a 31' eave height and includes typical site improvements, a parking lot expansion with 50 spaces, loading dock and storm water management system.
Client:
Overhaul Support Services
Location:
East Granby, CT
Design and Permitting:
February to March 2008
Construction Date:
March 2008 to January 2009



















