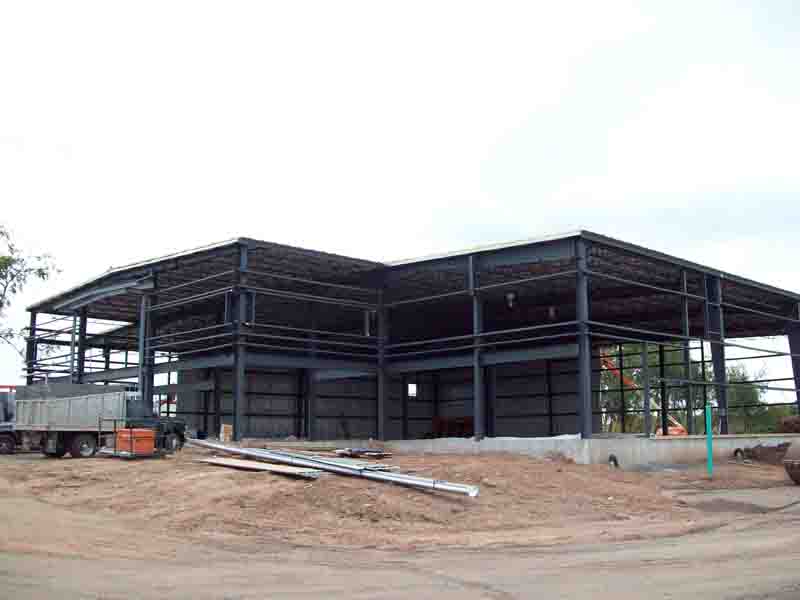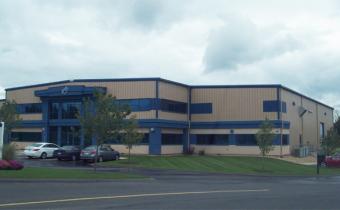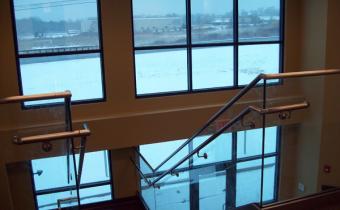Designs for Health
Project Type:
Design Build
Project Summary:
New 23,300 S.F. Office and Distribution Facility
Project Manager/Engineer:
Frank A. DeMarinis, P.E.
Lead Designer:
Jon Solecki
Construction Supervisor:
Tristan Kiendzior, L.C.S.
Project Description:
We designed and built a new 23,300 S.F. Office and Distribution Facility. We assisted our client in locating this parcel and designing a facility that would fit all of their space needs in a new industrial park area. This facility has 7,700 S.F. office and 15,600 S.F. of warehouse space.
Client:
Designs for Health
Location:
Suffield, CT
Design and Permitting:
May 2009 to June 2009
Construction Date:
July 2009 to January 2010

Link:




















